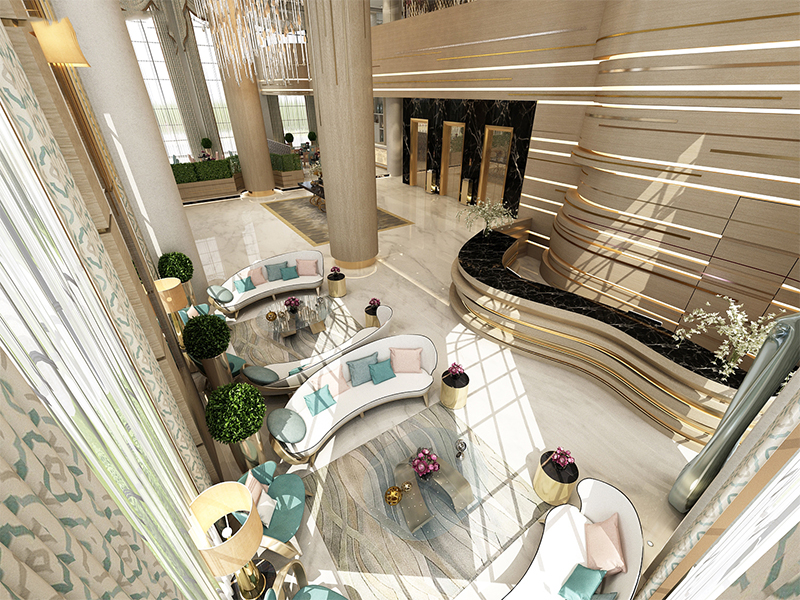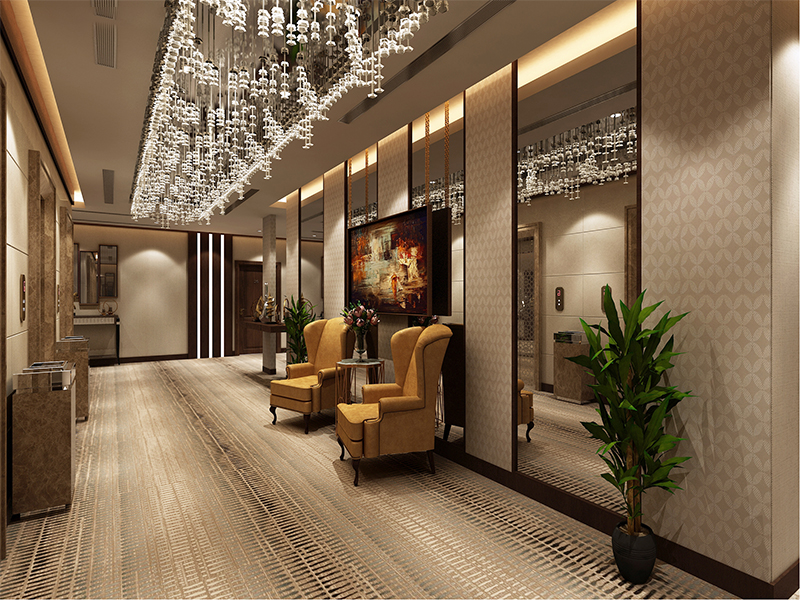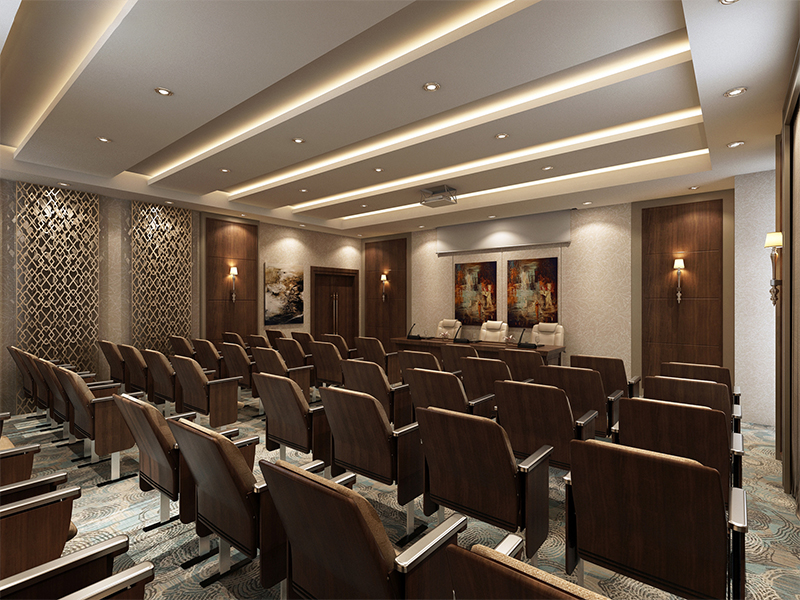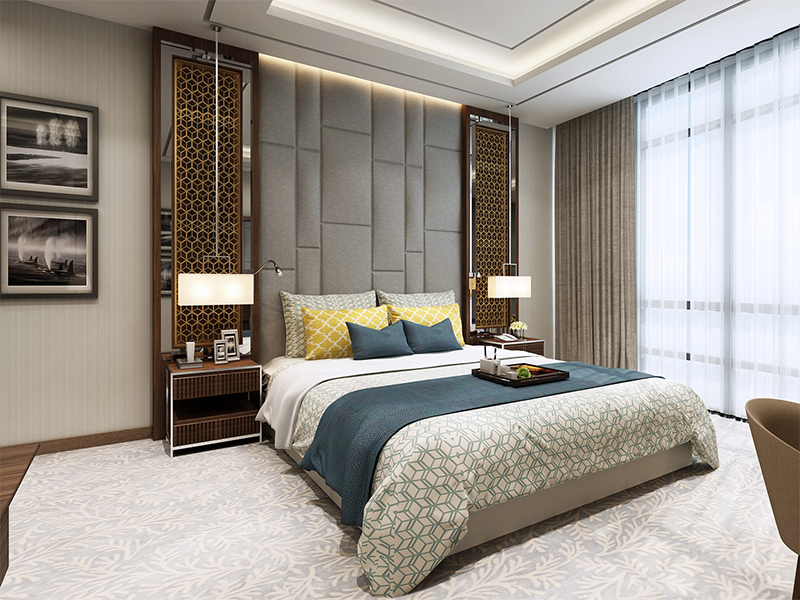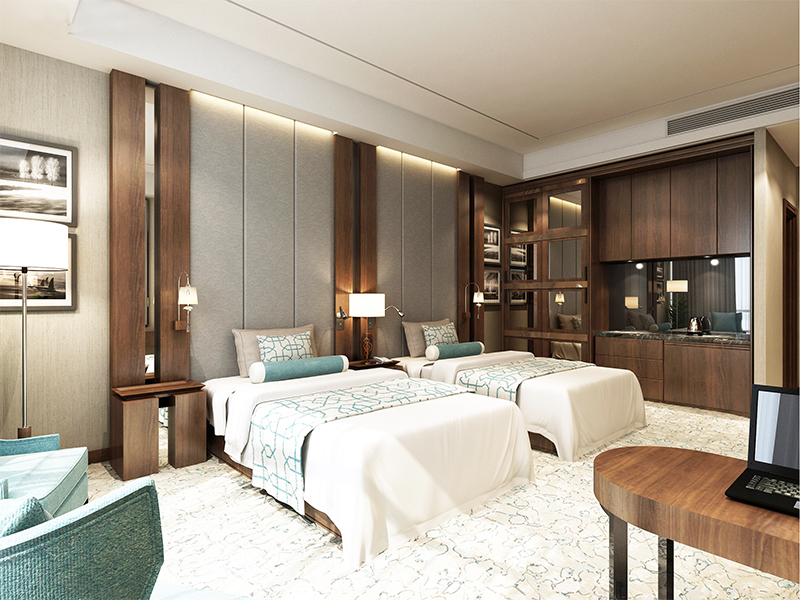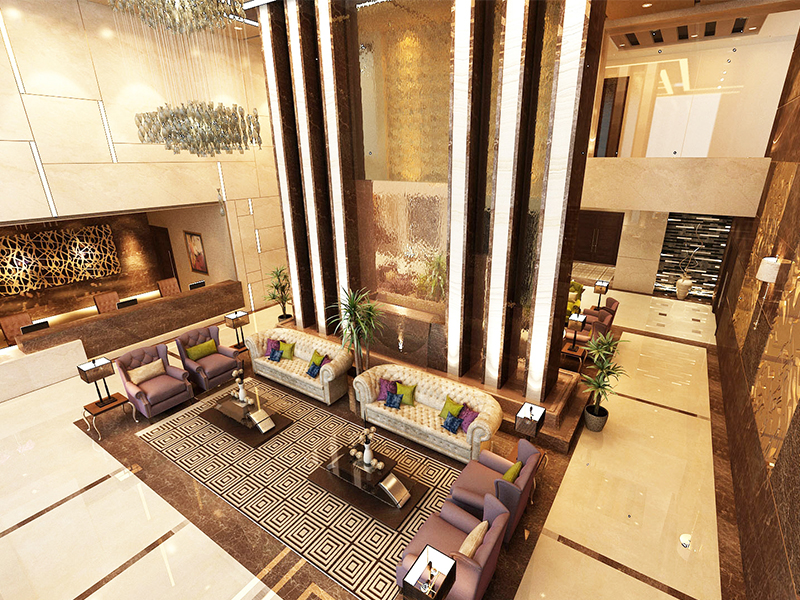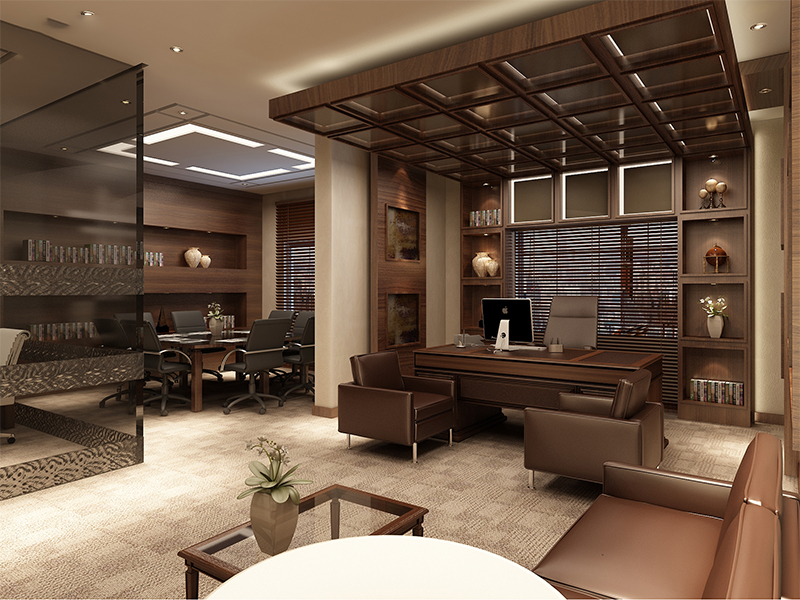Al Salamah Hotel
The building is designed to improve patient and staff flow, communication, and convenience. – Use of modular planning concepts to create truly flexible practice spaces for providers. – Integration and use of daylight into the interior spaces by thoughtfully locating waiting areas, check-in/check-out points, and corridors with access to exterior windows – Use of collaborative workspace for providers – “on-stage” areas for focused work while providing care to patients, and “off-stage” areas for private time between patients.
Border Guards Hotel
Living inside this hotel, there is no spatial retraint but more imagination about life, returning to the essential demands for comfort and personality. The form combination rich in sculptural sense and the concentration on the alternation and strength of simple blocks and lines, give the building and the interior atmosphere strong visual impact and unique mark. The plan design not only meets the functional requirements but also matches with the interior style that caters to the specific purchasing group. From the width and the depth of the rooms, to the control of the areas, all the bedrooms are designed in suite standard. The arrangement of the public and private spaces will enable the residents to enjoy a high-quality lifestyle.
